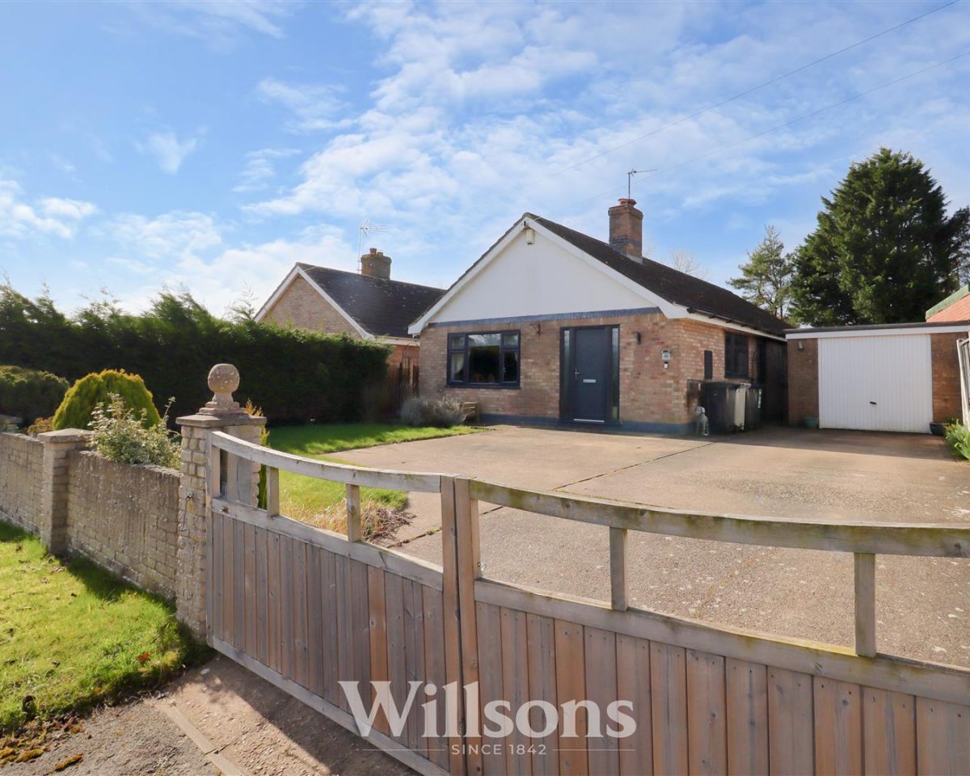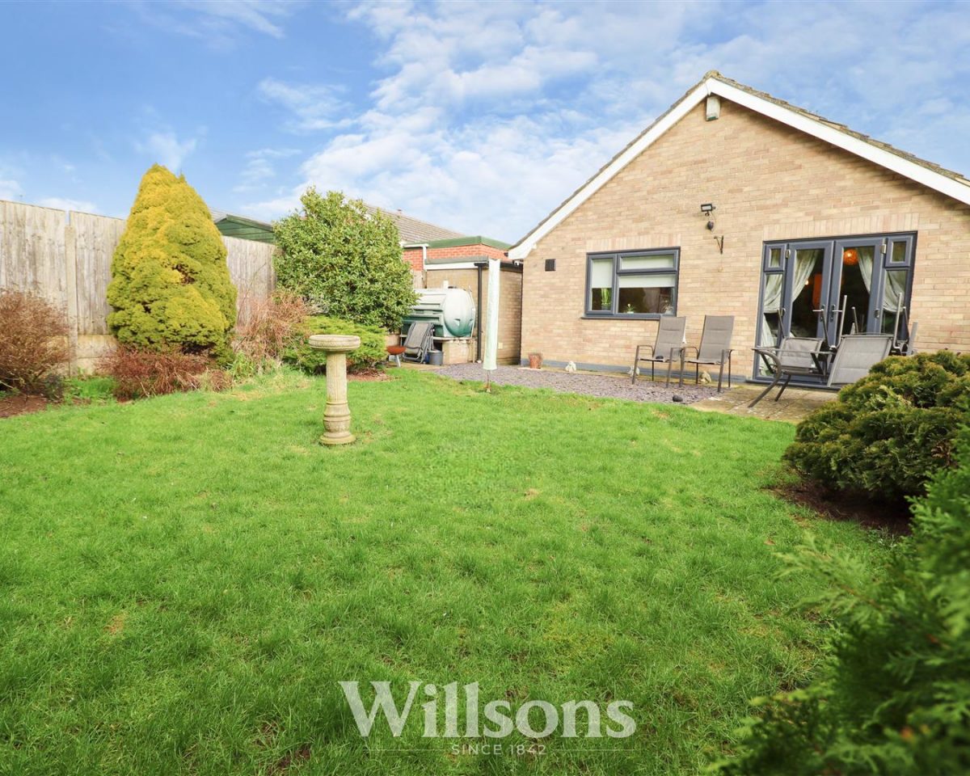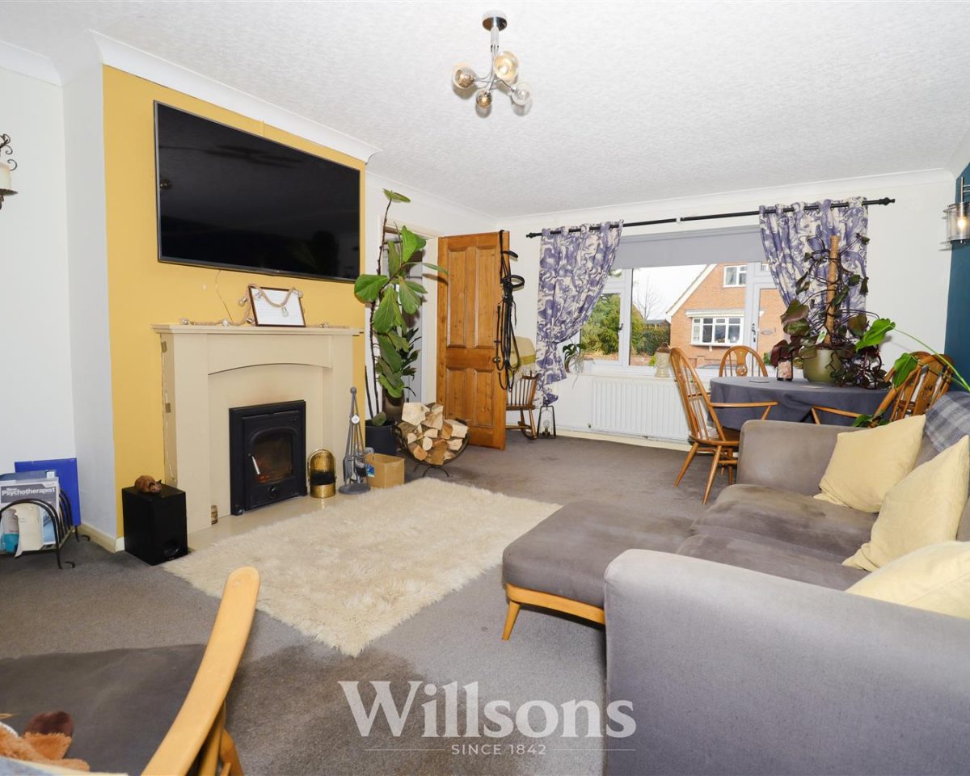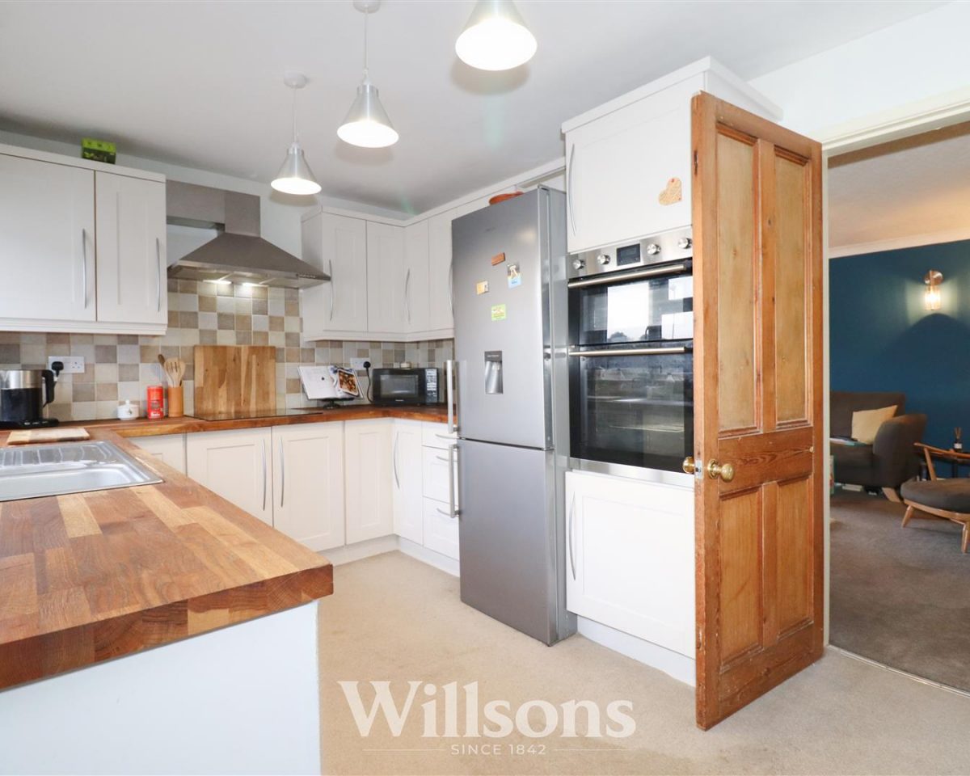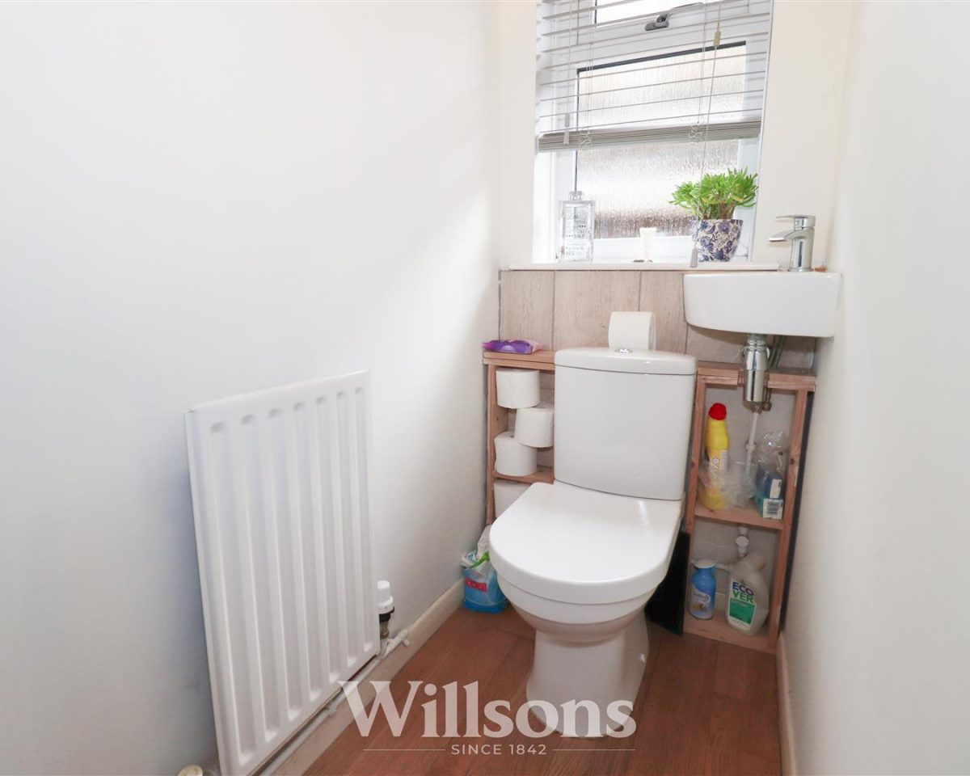Key Features
- Detached Bungalow
- Three Bedrooms
- Bathroom and Additional WC
- West Facing Private Rear Garden
- With Walking Distance of Primary School
- Cllose to historic Market Town of Spilsby
- Rural Village Location
- uPVC Double Glazing & Oil Central Heating
- No Onwards Chain
- EPC - D
This nicely presented detached bungalow having been modernised by the current vendors is situated in the rural village of Halton Holegate and is within walking distance of the local primary school and close amenities of the Market Town of Spilsby. With west-facing private rear gardens and fields beyond, driveway and detached garage, the property benefits from living room with multi-fuel log burner, family bathroom and additional WC, oil central heating, multifuel burner and uPVC double glazing throughout (and is offered with no onward chain.
Front of Property -
Accessed via double wooden gates onto concrete driveway with areas of lawn, personnel gate to either side of the property providing dual access to rear garden, side door and garage to the right of the property, outside lighting and boundaries of hedging, fencing and dwarf wall.
Entrance Porch - 1.9m x 1.4m (6'2" x 4'7")
Composite front door with full height decorative window panes to either side, two full height storage cupboards (0.7m x 0.6m) housing Boulter Buderus Camray oil boiler and further cupboard (0.8m x 0.8m), radiator and carpeted flooring.
Living Room - 5.5m x 3.9m (18'0" x 12'9")
With multi-fuel log burner, hearth and mantle, wall lighting, two radiators, window to the front of the property and carpeted flooring.
Kitchen - 3.8m x 2.6m ( 12'5" x 8'6")
With wall and base units, space for full height fridge freezer, integrated double oven and grill, integrated ceramic hob with extractor over, sink with 1.5 bowls, mixer tap and drainer, space and plumbing for dishwasher and washing machine, full height radiator, feature pendant lighting, window and external door to the right hand side of the property and carpeted flooring.
'L'-shaped Hallway - 2.9m x 1.9m (9'6" x 6'2")
With loft access, airing cupboard with shelving also housing hot water tank (0.6m x 0.7m) and carpeted flooring.
Bedroom One - 3.7m x 3.7m (12'1" x 12'1")
With built-in wardrobes, radiator, blinds with integrated sun blind, window overlooking the rear garden and carpeted flooring
Bedroom Two - 4.3m x 2.9m (14'1" x 9'6")
With radiator, carpeted flooring and French door to patio.
Bedroom Three - 2.7m x 2.6m (8'10" x 8'6")
With built-in wardrobes (2.4m x 0.2m), radiator, window to the right hand side of the property and carpeted flooring.
Bathroom - 2.0m x 1.9m (6'6" x 6'2")
Bath with water jets and direct feed waterfall head shower over, WC, wash basin, towel radiator, extractor fan, window to the left-hand side of the property and carpeted flooring.
Separate WC - 1.8m x 0.8m (5'10" x 2'7")
With WC, wash basin, radiator, window to the left-hand side of the property and wooden laminate flooring.
Garage - 9.1m x 3.3m max to 1.8m min ( 29'10" x 10'9" max
With up and over garage door, electric, lighting, window and personnel door to the right hand side of the property and concrete flooring.
Private Rear Garden -
Private west-facing rear garden set to lawns with mature borders of bushes and planting, areas of patio, concrete slabs and slate, outside lighting, oil tank on concrete hardstanding, boundaries of hedging and fencing.
Tenure and Possession -
The property is Freehold with vacant possession upon completion.
Services -
We understand that mains electricity, water and drainage are connected to the property. Heating is via an oil-fired central heating system.
Local Authority -
Council Tax Band ‘C’ payable to Local Authority: East Lindsey District Council, The Hub, Mareham Road, Horncastle, Lincs, LN9 6PH. Tel: 01507 601111.
Energy Performance Certificate -
The property has an energy rating of ‘D’. The full report is available from the agents or by visiting www.epcregister.com Reference Number: 8663-7520-5409-2426-3996.
Directions -
From the main A16 near Spilsby, drive through the town of Spilsby heading east on the B1195 to the village of Halton Holegate. Turn right into Station Road and the property can be found after 360 metres on the right, after a slight double bend.
What3words///executive.maddening.gliding
Viewing -
Viewing is strictly by appointment with the Alford office at the address shown below.

