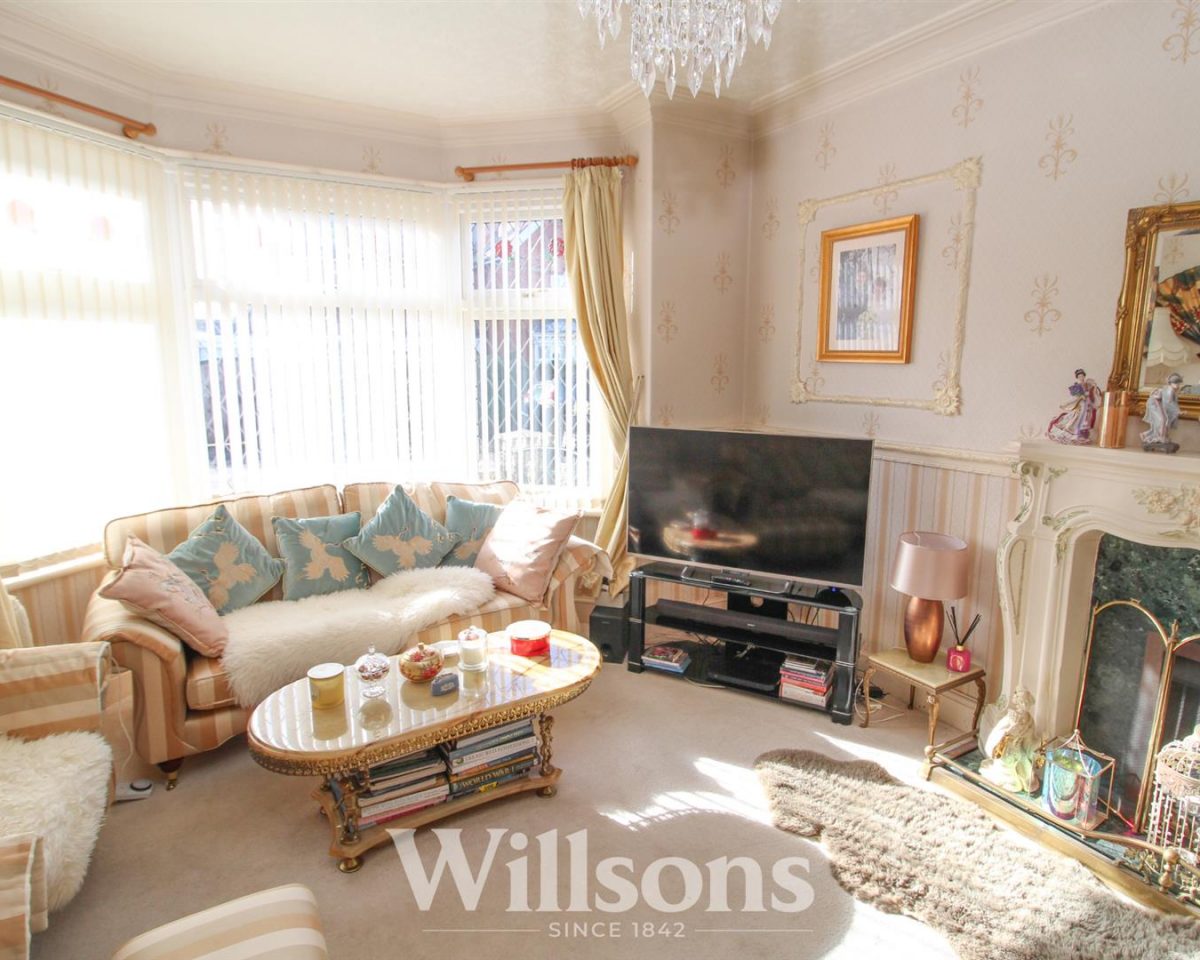Key Features
- Spacious Edwardian Detached House.
- Situated In A Cul De Sac In The Popular Seacroft Area.
- Close To The Beach, Golf Course And Gibraltar Point.
- First Floor: 4 Bedrooms, Bathroom and Ensuite.
- Ground Floor: 3 Reception Rooms, Kitchen, Reception Hall And Porch.
- Many Original Features Retained.
- UPVC Double Glazed Windows And Doors (Excl. Ensuite).
- Gas Fired Central Heating To Radiators.
- Low Maintenance Private Rear Garden and Parking.
- Energy Rating: '46 E'.
A spacious Edwardian detached house located in this cul de sac in popular ‘Seacroft’ being conveniently situated for the Beach, Seacroft golf course and Gibraltar point nature reserve. The accommodation comprises: Porch, reception hall, study, dining room, lounge, kitchen, 4 first floor bedrooms, bathroom and ensuite. Retaining many original features the property has Upvc double glazed windows (excl Ensuite) and doors, gas fired central heating to radiators, parking and low maintenance private rear garden.
Accommodation -
Upvc double glazed entrance door opens into the
Entrance Porch -
Reception Hall - 3.30m x 4.57m (10'10" x 15')
Measured to include the stairs. Upvc double glazed front and side windows, Oak laminate effect floor, radiator, return staircase to the first floor landing with understairs cupboard housing the Worcester gas fired central heating boiler.
Study-Family Room - 4.42m x 3.38m/2.18m (14'6" x 11'1"/7'2")
Pair of Upvc double glazed patio doors open out onto the decking into the rear garden, radiator and living flame gas fire set in a marble fireplace.
Dining Room - 4.04m x 3.30m (13'3" x 10'10")
Upvc double glazed side window. oak laminate effect floor, radiator and a pair of single glazed doors into the
Lounge - 4.50m x 4.14m (14'9" x 13'7")
Plus the bay window and into the chimney recess. Upvc double glazed front bay window, Upvc double glazed side window, marble fireplace with blenheim gas fire recently fitted , radiator, decorative plaster wall panels and television point.
Kitchen - 4.57m x 3.20m (15' x 10'6")
Equipped with a range of cream period style wall and base units with worksurface over incorporating ceramic single drainer sink and a tiled splashback, matching dresser unit and gazed display cabinets. Space for a cooking range set in a tiled surround, space and plumbing for washing machine and dishwasher and space for a tumble drier and fridge-freezer, tiled floor, recessed lobby with fitted book shelving and a door into the study, 2 Upvc double glazed windows and an exterior Upvc door with decorative leaded glazed panels opens onto the rear decking.
First Floor Landing -
Upvc double glazed window at half landing level.
Bath-Shower Room - 3.40m x 3.05m max. (11'1" x 10'0" max.)
Equipped with bath, large tray walk in shower cubicle with direct power shower, period style WC and wash hand basin, tiled walls and floor and Upvc double glazed side window.
Bedroom 1 - 3.71m/3.00m x 3.35m (12'2"/9'10" x 11')
Upvc double glazed front bay window and radiator.
Bedroom 2 - 4.09m x 3.53m (13'5" x 11'7")
Plus bay window. Upvc double glazed front bay window and radiator.
Bedroom 3 - 3.48m x 3.35m (11'5" x 11')
Upvc double glazed rear window looks over the rear garden and radiator.
Bedroom 4 - 3.10m/2.46m x 2.13m (10'2"/8'1" x 7')
Upvc double glazed rear window.
Ensuite Cloakroom - 2.21m/0.99m x 1.52m (7'3"/3'3" x 5')
With WC, wash hand basin, single glazed window and radiator.
Exterior -
Having a small front lawned garden with front wall, hand gate and path to the front door, inset shrubs and established mediterranean style palm tree. A pair of wrought iron vehicle gates with a dropped kerb open onto the side driveway with carport over and screen fence and hand gate opening onto the rear garden which is attractively laid out with gravelled beds, pergola, wooden shed, seating area, artificial grass, screen privacy hedging and a raised decking area with doors into the study and kitchen.
Tenure and Possession -
The property is freehold with vacant possession upon completion.
Services -
We understand that mains gas, electricity, water and drainage are connected to the property. Central heating is via a gas fired central heating boiler installed in 2018.
Local Authority -
Council Tax Band ‘ D ‘ payable to local authority: East Lindsey District Council, The Hub, Mareham Road, Horncastle, Lincs. PE25 6PH. Tel: 01507 601111.
Energy Performance Certificate -
The property has an energy rating of ‘ 46 E ‘. The full report is available from the agents or by visiting www.epcregister.com Reference Number: 8416-6125-4580-0566-8922.
Viewing -
Viewing is strictly by appointment with the Skegness office at the address shown below.
Directions -
To find the property proceed left out of our office on Algitha Road and right at the Park onto Rutland Road and left onto Lumley Road, turning right just before the Clock Tower onto Drummond Road. Proceed along Drummond Road towards Seacroft Golf Course and Gibraltar Point where Albert Avenue is the 10th turning left and the property will be found on the left hand side.


















