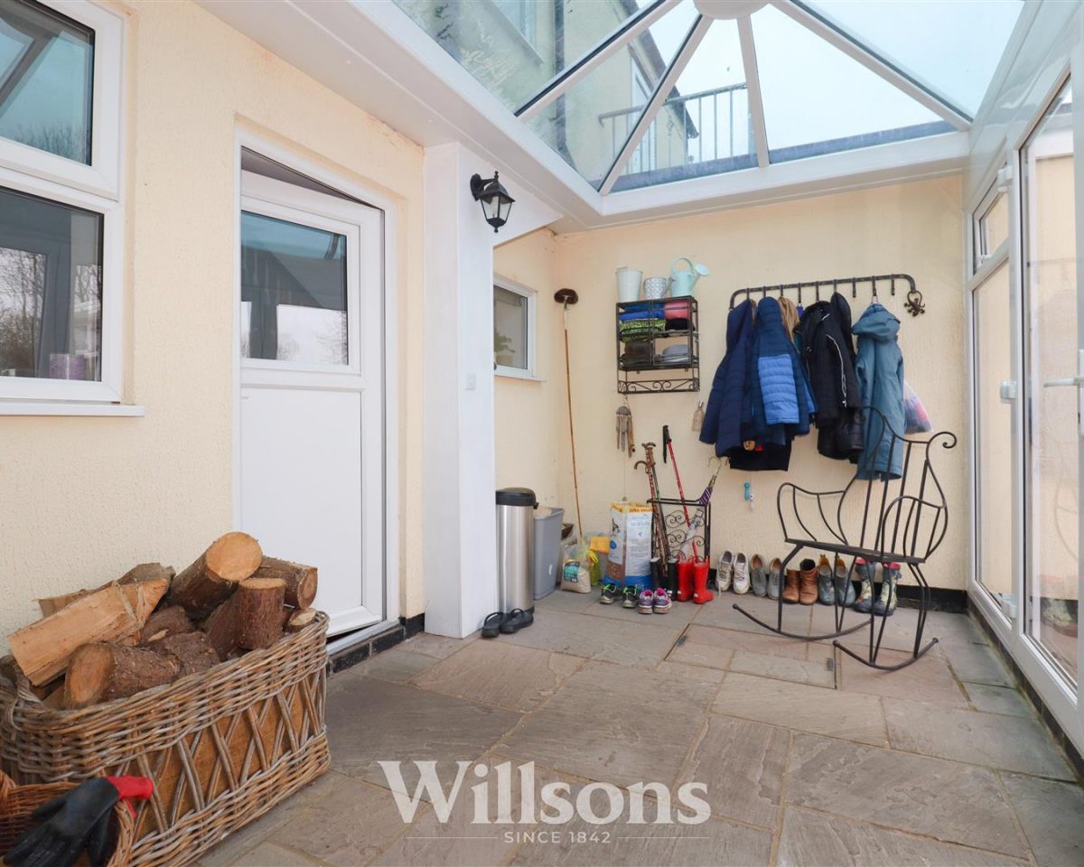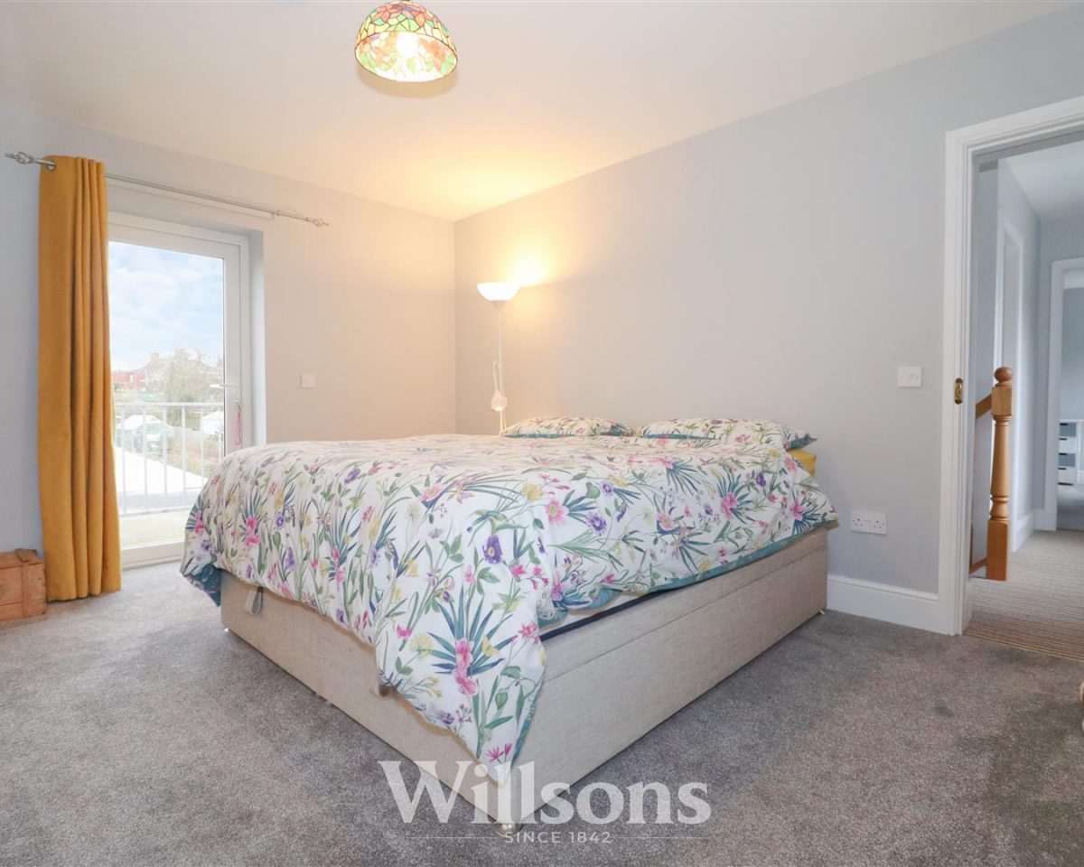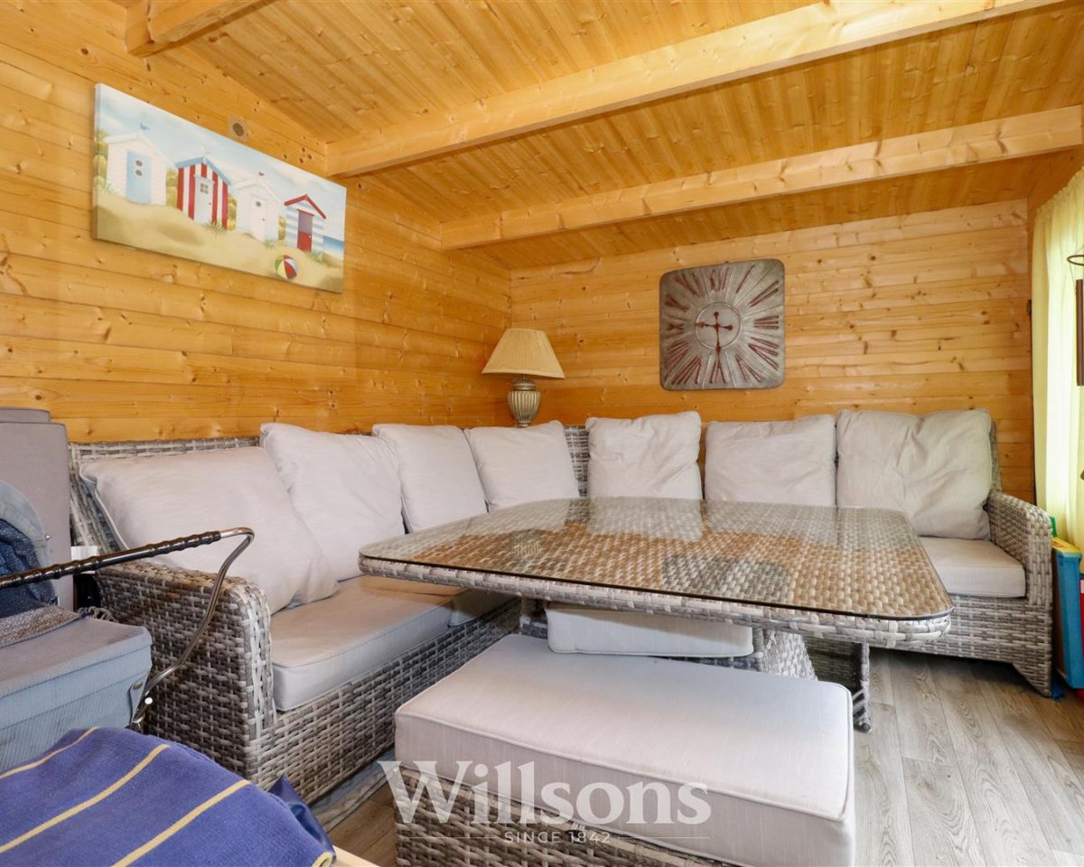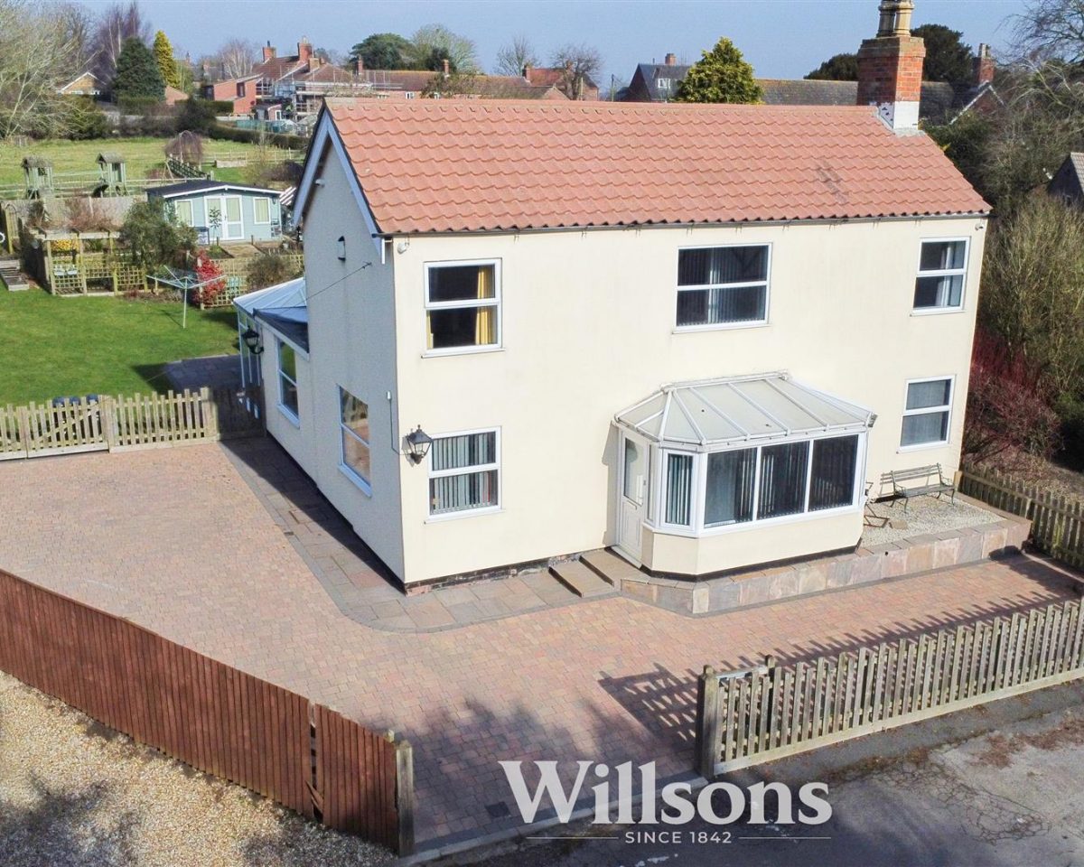Key Features
- Two Bedrooms, one with Juliet Balcony
- Ground Floor Bedroom
- Living Room and Conservatory
- Modern Farmhouse Kitchen with Multifuel Burner
- Sizeable Landscaped Gardens with Open Views
- Summerhouse and Greenhouse
- Low Maintenance Block Paved Driveway
- Outskirts of Village Location
- uPVC Double Glazing & Central Heating
- EPC - E
This well presented property situated on the outskirts of the popular village of Halton Holegate, to the east of Spilsby offers an integral one bedroom annex with shower-room, triple aspect living room, conservatory with views over the rear garden, modern farmhouse style kitchen with inglenook fireplace and multifuel burner. With low maintenance driveway and providing sizeable landscaped gardens to the rear with open views beyond, wooden summerhouse, greenhouse, raised borders, feature planting and areas of patio. The property benefits from uPVC double glazing throughout and a LPG gas central heating from a recent combination boiler.
Front of Property -
Five bar gate with additional pedestrian access leading to the block pave driveway to the front and left-hand side of the property, raised area to provide seating, pathway of patio paving leading to the left-hand side of the property and the rear pedestrian gate, with property boundaries of fencing.
Entrance Porch - 3.7m x 1.6m (12'1" x 5'2")
Pentagonal porch accessed from the front driveway of brick wall and uPVC construction with a polycarbonate style roof and tiled flooring.
Kitchen - 5.0m x 4.1m (16'4" x 13'5")
With wall and base units, solid wood worktops, tiled splash back, Leisure cooker with two ovens, grill, hob with five gas rings and extractor hood over, double Belfast sink with mixer tap, inglenook fireplace with multi-fuel log burner and hearth, integrated microwave, full height fridge and dishwasher, radiator, down lighting, under stairs storage, windows to the front of the property, window to the rear sun porch and Kardean flooring.
Living Room - 8.5m x 3.7m (27'10" x 12'1")
Triple-aspect room with two radiators, windows to the front and side of the property, French door to the conservatory and carpeted flooring.
Conservatory - 3.0m x 3.9m ( 9'10" x 12'9")
Of uPVC construction with polycarbonate style roof, radiator, solid oak flooring and French door to the patio.
Landing - 2.8m x 0.9m (9'2" x 2'11")
With down lighting, window to the front of the property and carpeted flooring.
Bedroom One - 4.2m x 3.7m (13'9" x 12'1")
With radiator, window to the front of the property, door to the Juliet balcony overlooking the rear garden and carpeted flooring.
Bathroom - 3.1m x average of 2.1m (10'2" x average of 6'10"
‘L’-shaped bathroom with freestanding bath and concealed wall-mounted taps, glazed shower enclosure with tiled walls and direct feed shower, WC, vanity wash basin, heated towel radiator, down lighting, loft access, window to the rear of the property and wet room style flooring.
Bedroom Two - 4.1m x 3.4m max (13'5" x 11'1" max)
Dual aspect room with chimney breast wall, radiator, windows to the front and rear of the property and carpeted flooring.
Boot Room - 3.9m x 2.5m (12'9" x 8'2")
Of uPVC construction with glazed roof, wall tap, French doors to the patio, pedestrian door to utility room, door and window to the kitchen and tiled flooring.
Ground Floor Bedroom - 5.3m x 2.9m (17'4" x 9'6" )
Ground floor bedroom with high-level vaulted ceilings, radiator, window to either side of the property, French door to the patio and carpeted flooring.
Shower Room - 1.8m x 2.0m (5'10" x 6'6")
Shower room with jack and jill doors to the bedroom and utility, shower cubicle with direct feed shower, towel radiator, vanity wash basin, WC, part-uPVC wall boarding, extractor fan, window to the left hand side of the property and vinyl flooring.
Utility - 2.4m x 1.9m (7'10" x 6'2" )
With full height larder unit housing recent (2024) Glow Worm gas combination boiler, Belfast style sink with two taps over base unit, space and plumbing for washing machine, radiator, door to the sun porch and luxury vinyl tile (LVT) flooring.
Garden -
Landscaped garden set primarily to lawn, borders of mature trees and shrubs, areas of patio, raised areas of planting and vegetable beds, pergola archway, garden seat, summerhouse, greenhouse, shed, concealed gas tank and property boundaries of fencing.
Summerhouse - 4.7m x 2.7m max (15'5" x 8'10" max)
A substantially built wooden summerhouse with WC and wash basin (1.6m x 1.0m), power and lighting, independent fuse box and laminate flooring.
Tenure and Possession -
The property is Freehold with vacant possession upon completion.
Services -
We understand that mains electricity, water and drainage are connected to the property. Heating is via a recently installed LPG gas combination boiler.
Local Authority -
Council Tax Band ‘C’ payable to Local Authority: East Lindsey District Council, The Hub, Mareham Road, Horncastle, Lincs, LN9 6PH. Tel: 01507 601111.
Energy Performance Certificate -
The property has an energy rating of ‘E’. The full report is available from the agents or by visiting www.epcregister.com Reference Number: 6635-5322-6400-0788-7226.
Directions -
From the main A16 near Spilsby, drive through the town of Spilsby heading east on the B1195 to the village of Holton Holegate. On reaching an ‘S’ bend in the road, the property can be found on the left.
What3words///simulator.blotches.defender
Viewing -
Viewing is strictly by appointment with the Alford office at the address shown below.


























