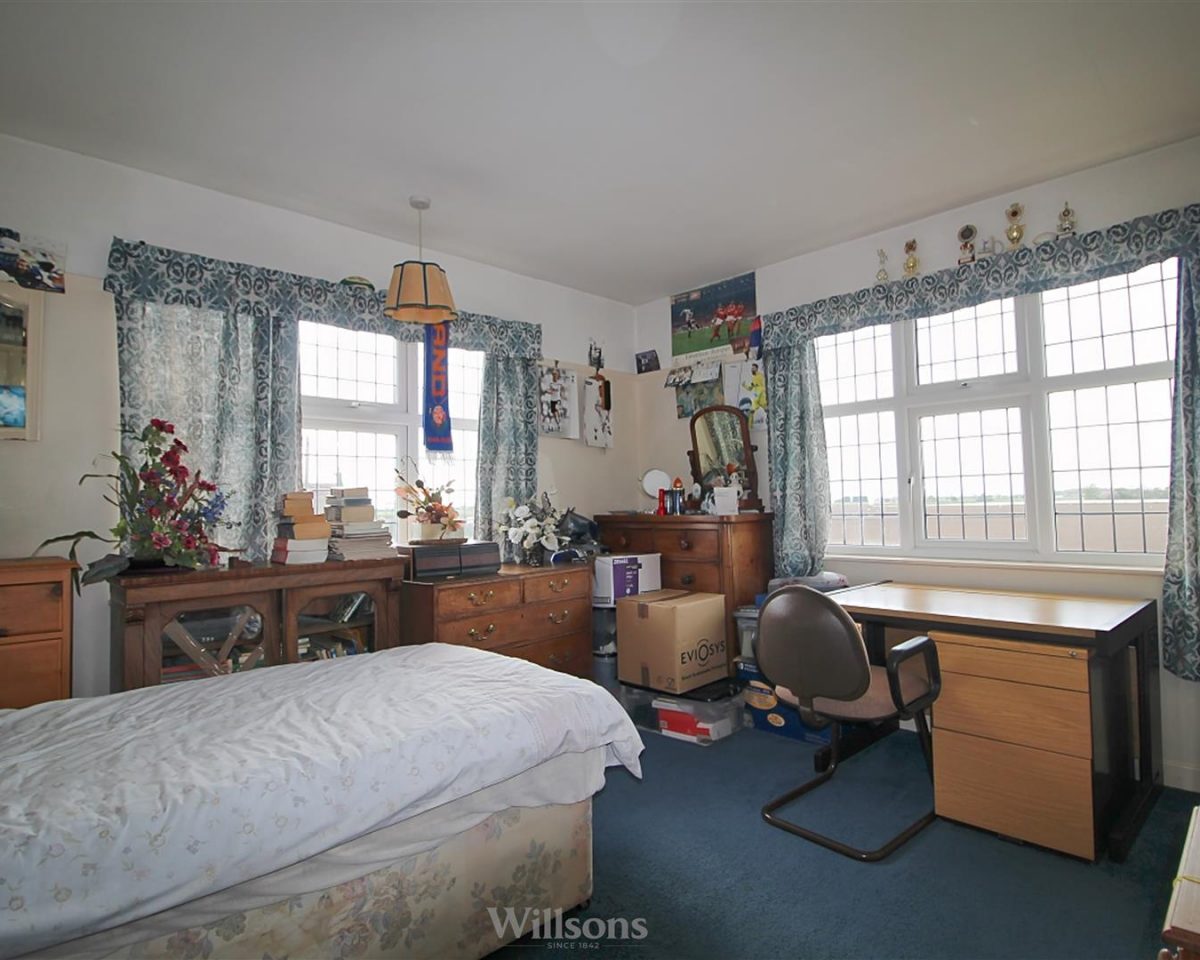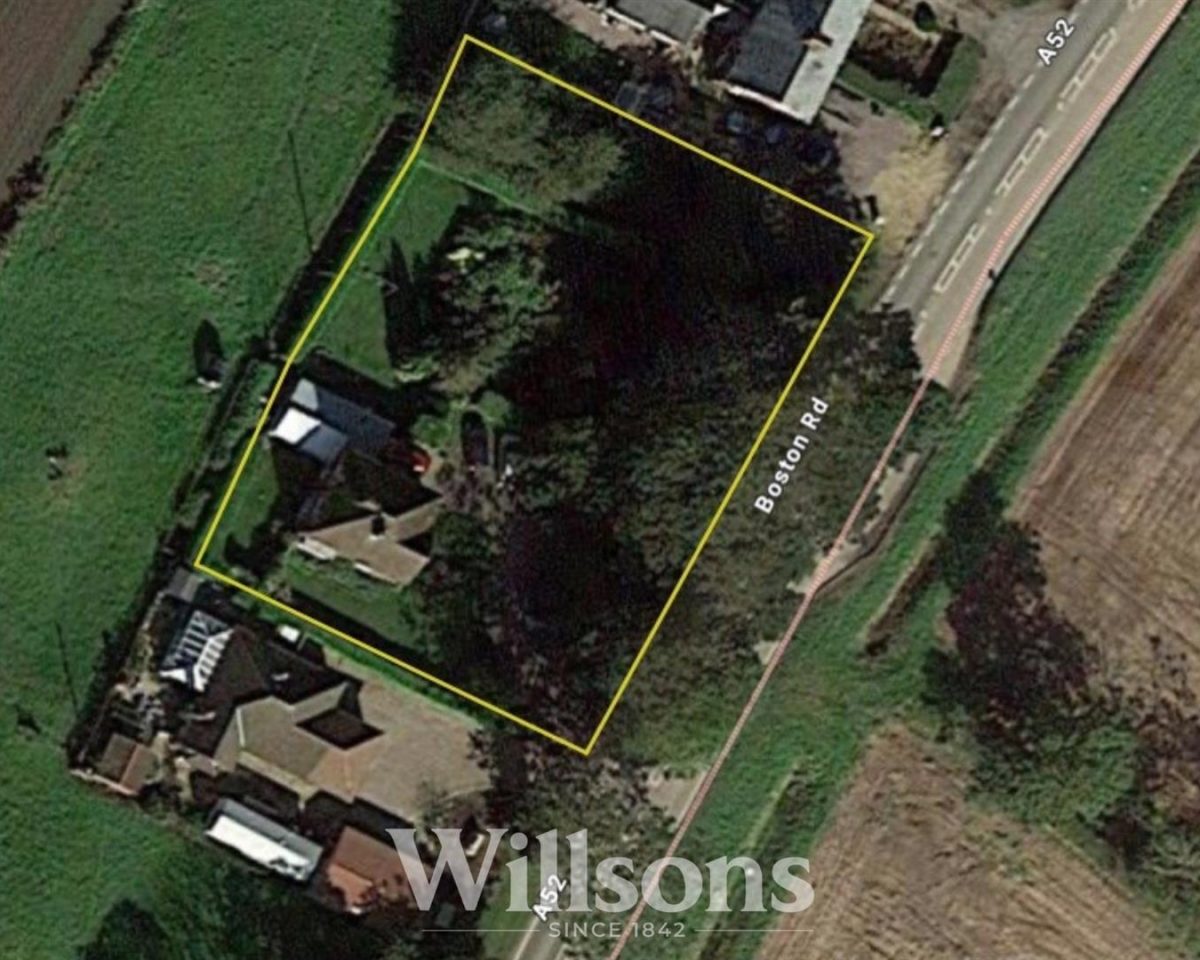Key Features
- Detached 3 Bedroom Family House
- No Onward Chain
- Situated on the outskirts of popular market town
- Mature grounds of over 1/4 of an acre including orchard
- 2 Reception Rooms & Conservatory
- Upvc double glazing to the main house
- Oil fired central heating
- Garage & Driveway
- Some modernisation required
- EPC Rating: 42 E
A traditional detached family house, nestled in mature gardens situated on a generous plot of 0.25 acres (STS). Located on the outskirts of the popular market town of Wainfleet, this dwelling has much to offer for buyers looking for a countryside home yet close to the local amenities. The property requires some updating although benefits from having two reception rooms, garage, driveway, uPVC windows and doors, oil fired central heating and no onward chain.
Accommodation: -
Entrance Porch -
With a pair of Upvc double glazed entrance doors and side screens, tiled floor, inner single glazed leaded door with side screen opens into the:
Entrance Hall -
With stairs to the first floor with cupboard under, radiator, central heating thermostat.
Pantry - 1.82m x 1.55m (5'11" x 5'1")
Having a vintage meat safe and shelving, tiled floor, Upvc double glazed window.
Lounge - 4.94m x 3.64m (16'2" x 11'11" )
Into bay and chimney recesses. Having Upvc double glazed bay window to front, Upvc double glazed window to side, tiled open fireplace, 2 radiators, picture rail.
Dining Room - 4.27m x 3.64m (14'0" x 11'11")
Having Upvc double glazed bay window to side, Upvc double glazed window to rear, tiled open fireplace, radiator, picture rail.
Kitchen - 4.38m x 2.38m (14'4" x 7'9")
Including the Porch. Having base units with worksurfaces over, electric cooker, splash-back tiling, breakfast bar with radiator below, stainless steel double drainer sink, central heating controls, coat hooks, Upvc double glazed window.
Rear Porch -
With single glazed exterior door, door to:
Conservatory - 5.15m x 1.99m (16'10" x 6'6")
Being of Upvc double glazed construction on a single skin brick base with polycarbonate roof, plumbing for washing machine, Upvc double glazed patio doors to garden, door to:
WC -
With high-flush wc, single glazed window.
Boiler Room - 2.48m x 2.08m (8'1" x 6'9")
Containing the Grant oil fired central heating boiler.
Garage - 4.83m x 2.4m (15'10" x 7'10")
Having wooden double front doors and single glazed side window.
First Floor Landing -
Having airing cupboard housing the hot water cylinder, Upvc double glazed window, loft hatch, radiator.
Bathroom - 2.42m / 1.81m x 1.89m (7'11" / 5'11" x 6'2")
Equipped with bath with direct shower over, pedestal wash hand basin, half tiled walls, radiator, Upvc double glazed window.
Separate WC -
With wc, radiator, Upvc double glazed window.
Bedroom 1 - 4.24m x 3.62m (13'10" x 11'10" )
Into the chimney recess. Having Upvc double glazed windows to front and side, built-in wardrobe, radiator, open tiled fireplace, picture rail.
Bedroom 2 - 3.95 x 3.56 (12'11" x 11'8")
Into the chimney recess. Upvc double glazed window to rear and side, tiled open fireplace, radiator, built-in wardrobe.
Bedroom 3 - 2.87m x 2.4m (9'4" x 7'10")
Upvc double glazed window to front, radiator, built-in wardrobe.
Exterior: -
The property has a sweeping tarmac drive which leads up to the front of the property and to the side and rear leading to the garage, having a kidney shaped lawn and central bed, further shrub beds and trees to the side with paths leading to an orchard having fruit trees and soft fruit bushes. The rear boundary is denoted with a plain wire and concrete post fence. Note: The hand gate is not to be used. Within this fence is a screen hedge, a cultivated vegetable patch and rear path with hand gate leading onto the enclosed rear garden which gives access to the rear conservatory.
Tenure & Possession: -
The property is Freehold with vacant possession upon completion.
Services: -
We understand that mains electricity and water are connected to the property. Drainage is to a private system. There is an oil fired central heating system installed at the property. Note: The central heating oil storage tank is presently situated in a field adjoining the property, purchasers will be given 2 months from exchange of contracts to remove and re-site the tank within the boundary of the property at their own expense.
Local Authority: -
Council Tax Band ‘C’ payable to Local Authority: East Lindsey District Council, Tedder Hall, Manby Park, Louth, Lincs, LN11 8UP. Tel: 01507 601111.
Energy Performance Certificate: -
The property has an energy rating of 42 E. The full report is available from the agents or by visiting www.epcregister.com Reference Number: 6500-8754-0522-7206-3473.
Viewing: -
Viewing is strictly by appointment with the Skegness office at the address shown below.





















