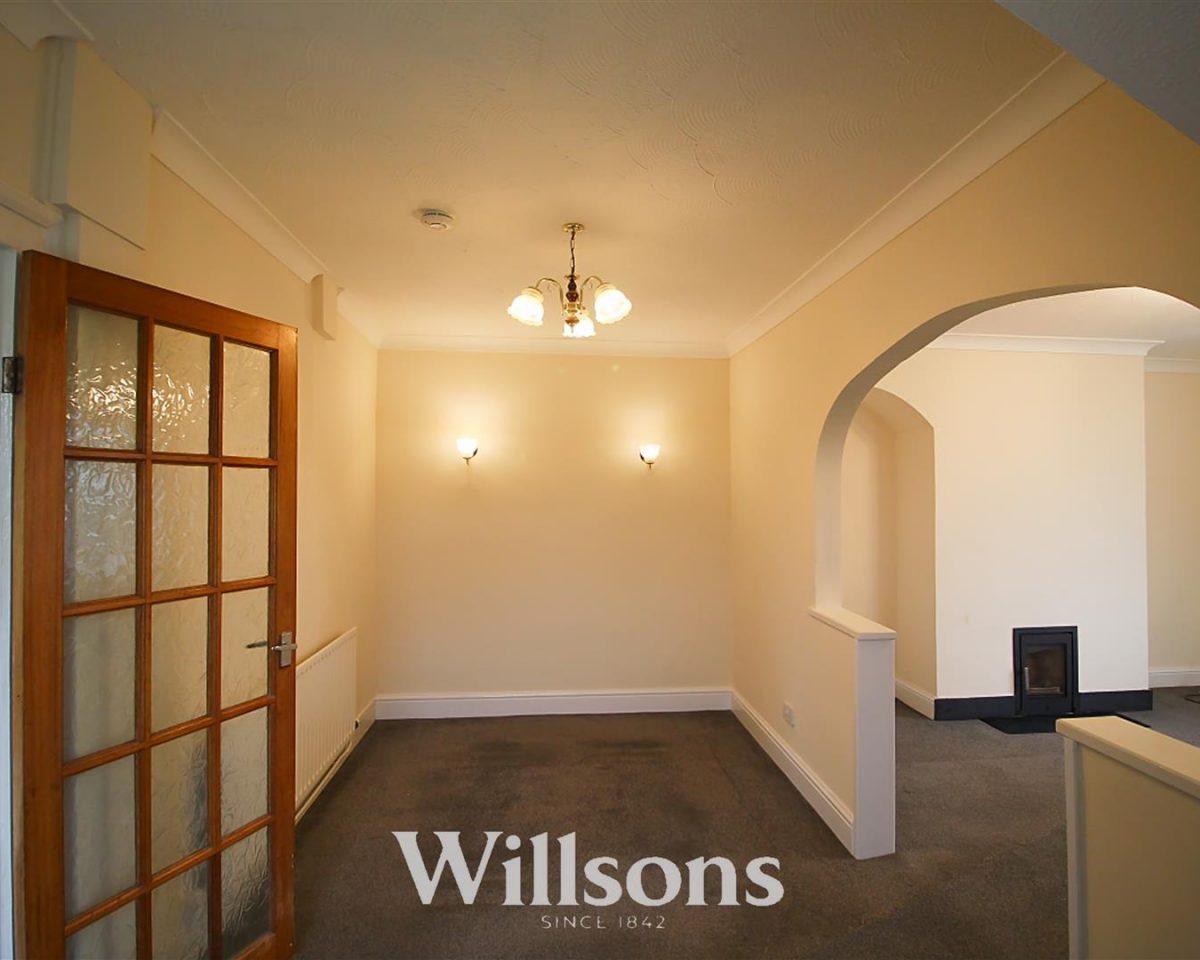Key Features
- Traditional 3 Bedroom Semi-detached Cottage.
- Spacious Lawned Gardens, Garage, Parking and Store.
- Rural Location Close To The Seashore.
- Approx. 7 Miles From Coastal Resort Of Skegness.
- Ent. Conservatory, 2 Receptions, Kitchen, Wc. and Lobby.
- 3 First Floor Bedrooms and Bathroom.
- Oil Fired Central Heating And 9 Photovoltaic Solar Panels.
- Upvc Double Glazed Windows And Doors.
- With Countryside Views.
- NO ONWARD CHAIN.
An opportunity to purchase a traditional 3 bedroom semi-detached cottage in good sized gardens in this truly rural location close to the seashore and situated approx. 7 miles from the popular coastal resort of Skegness. Having an Entrance conservatory into lounge and dining room, kitchen, ground floor cloakroom and lobby, 3 first floor bedrooms and bathroom. With the benefit of oil fired central heating, 9 photovoltaic solar panels, Upvc double glazed windows and doors, detached garage, parking and store. The gardens being mainly laid to lawns with views over the adjoining countryside. Viewing highly recommended. NO ONWARD CHAIN.
Accommodation: -
Upvc. double glazed front door into the:-
Entrance Conservatory - 3.10m x 2.95m (10'2" x 9'8")
Being Upvc double glazed construction on a brick base with polycarbonate roof, radiator, tiled floor, 2 wall lights, pair of patio doors onto the side garden and door into:-
Lounge - 5.00m x 3.76m max (16'5" x 12'4" max)
Upvc double glazed side window, radiator, lobby with stairs to first floor, Inset solid fuel stove, archway into:-
Dining Room - 5.05m x 2.44m (16'7" x 8')
Upvc double glazed side window, radiator, 2 wall lights.
Kitchen - 11' 7'' x 9' 6'' (3.53m x 2.89m)
Equipped with a range of wall and base units incl. glazed displays. Worksurface over with tiled splashbacks, single drainer sink, inset electric ceramic hob with concealed hood over, integrated double oven and refrigerator and space for washing machine. Tiled floor, radiator, Upvc double glazed side window and door.
Inner Lobby - 2.01m x 1.68m (6'7" x 5'6")
Radiator and tiled floor.
Cloakroom - 1.60m x 0.91m (5'3" x 3')
Upvc double glazed side window, Wc. and tiled floor.
Galleried First Floor Landing: -
With return staircase from the lounge and Upvc double glazed side window.
Bedroom 1 - 3.91m x 2.79m/2.36m (12'10" x 9'2"/7'9")
Upvc double glazed front window and radiator.
Bedroom 2 - 10' 3'' x 8' (3.12m x 2.44m)
Upvc double glazed rear window, radiator and airing cupboard housing the hot water cylinder.
Bedroom 3 - 2.84m x 2.08m max. (9'3" x 6'9" max.)
Into stairhead. Upvc double glazed side window and radiator.
Bathroom - 1.78m x 1.22m (5'10" x 4')
Equipped with bath with mixer tap and electric shower over, pedestal wash basin, radiator, tiled walls and floor, extractor fan, Upvc double glazed side window.
Exterior -
The property occupies a good sized plot with countryside views. The gardens are mainly lawned with a patio area to the rear of the garage, paths an exterior oil fired central boiler and steel heating oil storage tank. To the rear of the cottage is a brick and asbestos roofed store. To the front of the cottage is a granite chipped bed with inset dwarf tree and concrete path to the wrought iron hand gate onto Sea Lane. Having a hedge along the frontage to the wooden 5 bar gate and adjoining hand gate which open onto the concreted drive and parking adjoining the garage.
Garage - 6.40m x 3.23m (21' x 10'7")
Being of brick construction under an asbestos roof with concreted floor and twin wooden doors.
Tenure & Possession: -
The property is Freehold with vacant possession upon completion.
Services: -
We understand that mains electricity and water are connected to the property. Drainage is to a BioTec sewage treatment plant which is shared with the neighbouring cottage and is situated in the neighbouring garden. Central heating is via an exterior oil fired boiler to radiators. The vendors own the 9 photovoltaic solar panels which are fixed to the roof.
Council Tax: -
Council Tax Band ‘A’ payable to Local Authority: East Lindsey District Council, The Hub, Mareham Road, Horncastle, Lincs. LN9 6PH Tel: 01507 601111.
EPC: -
The property has an energy rating of ’68 D’. The full report is available from the agents or by visiting www.epcregister.com Reference Number: 8637-6526-3200-0831-7206.
Viewing: -
Viewing is strictly by appointment through the Skegness office at the address shown below.
Location. -
Proceed south out of Skegness on the A52 road to Boston past the first Wainfleet town junction, turning left opposite the second Wainfleet town junction into Sea Lane and proceed along Sea Lane whereupon the property will be found on the left hand side.
What3words. -














