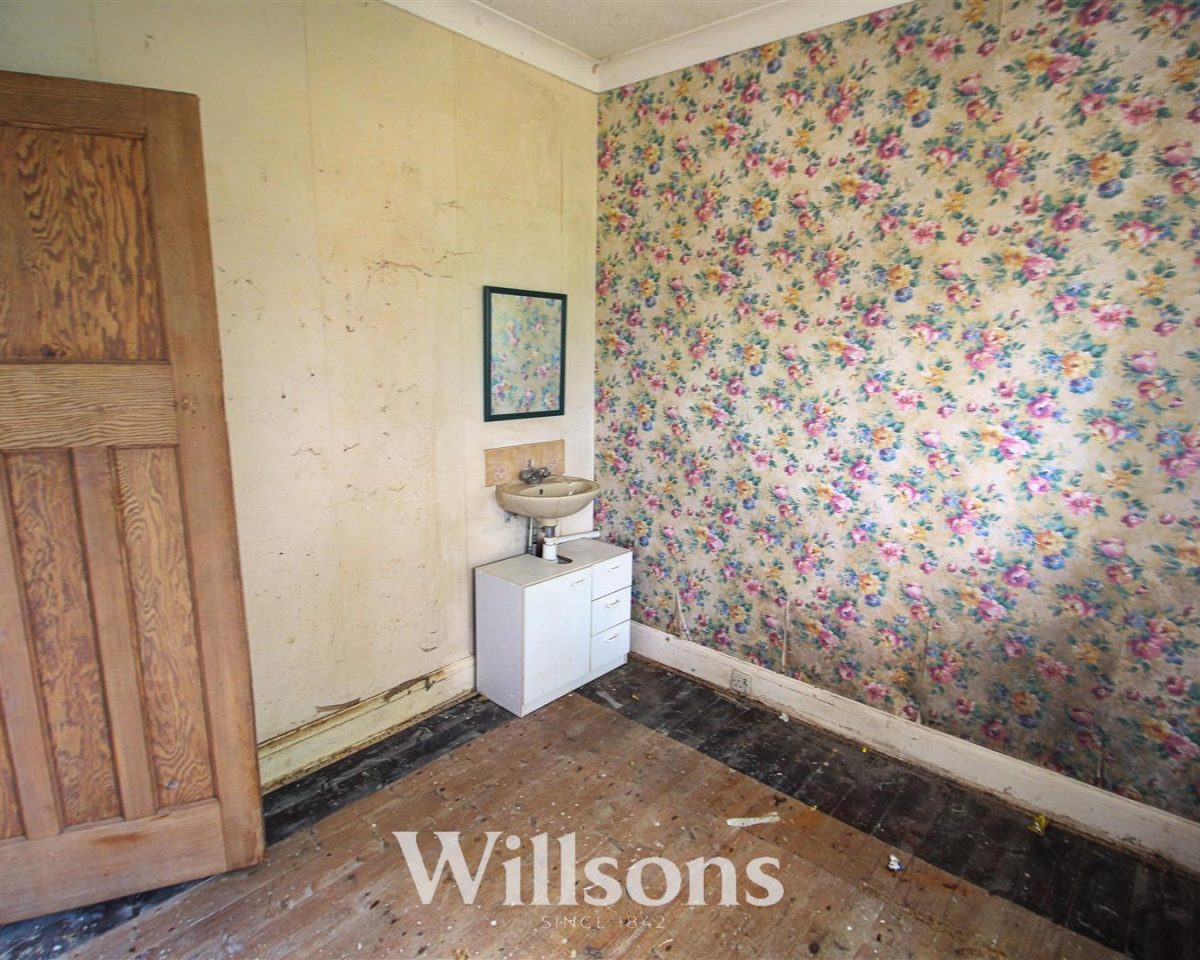Key Features
- Spacious Detached 3 Bedroom Bungalow.
- On a 0.23 Acre Plot with Large Rear Garden.
- Edge of Coastal Village Location.
- 7 Miles From Popular Coastal Resort of Skegness.
- Spacious Hall, Lounge, Dining Kitchen, Bathroom, Cloakroom, Loft Room.
- Parking and Garage.
- Majority Upvc Double Glazed Windows.
- LP Gas Fired Central Heating To Radiators.
- Modernisation Required.
- NO ONWARD CHAIN.
A spacious 3 bedroom detached bungalow situated in a 0.23 acre plot on the outskirts of this popular coastal village approx. 7 miles north of Skegness. The property has accommodation comprising spacious reception hall, lounge, dining kitchen, bathroom, cloakroom, 3 bedrooms and a loft room. The property benefits from majority Upvc double glazing, LP gas fired central heating, large rear garden, front garden, parking and garage. Modernisation required, NO ONWARD CHAIN.
Accommodation -
A Upvc double glazed entrance door opens into Entrance Porch with Upvc double glazed door opening into:
Spacious Reception Hall -
With steep staircase leading to the loft room, radiator.
Lounge - 5.11m x 3.61m/3.15m (16'9" x 11'10"/10'4")
Upvc double glazed bay window to front, radiator, tiled fireplace, single glazed inner window to the hallway.
Dining Room/Bedroom 3 - 4.88m x 3.76m max (16' x 12'4" max)
Upvc double glazed bay window to front, radiator, fireplace, single glazed inner window to hall.
Bedroom1 - 4.14m x 2.44m (13'7" x 8')
Upvc double glazed window to rear, radiator.
Bedroom 2 - 3.18m x 2.84m (10'5" x 9'4")
Upvc double glazed window to rear, radiator, corner wash hand basin.
Bathroom - 2.67m x 2.95m/2.01m (8'9" x 9'8"/6'7")
Equipped with electric shower and base, but requires a cubicle, wash hand basin with cupboard below, bath, part tiled walls, wall mounted LP gas fired boiler, Upvc double glazed window to side.
Cloakroom - 1.65m x 0.81m (5'5" x 2'8")
With Wc, Upvc double glazed window to side.
Dining Kitchen - 5.11m x 3.05m reducing to 2.44m (16'9" x 10' reduc
Equipped with a range of wall and base units with worksurfaces incorporating single drainer sink, electric cooker point, pair of sealed unit double glazed patio doors to rear garden, 2 Upvc double glazed windows, door into:
Porch - 2.13m x 2.01m (7' x 6'7")
Brick built with clear corrugated perspex roof, Upvc double glazed front entrance door and window, door into:
Passage - 3.35m x 0.97m (11' x 3'2")
With shelving to one side, single glazed window to rear, opening into:
Garage - 7.92m x 2.74m (26' x 9')
Brick built under a pitched tiled roof, having up and over front door, wooden door to rear, 3 single glazed windows, light and power.
Loft Room - 3.61m x 2.92m max. (11'10" x 9'6" max.)
Accessed via a steep staircase from the reception hall, having boarded walls and floor, Upvc double glazed oriel window, pair of doors opening into the roof void area.
Exterior -
Having a front lawned garden with inset shrubs, concreted driveway and parking leading to the garage. A path to the side of the property leads to the large rear garden which is mainly lawn, has various trees including willow, summerhouse and greenhouse. The whole property extending to 0.23 acres.
Tenure and Possession -
The property is Freehold with vacant possession upon completion. Please note this property is part of a deceased estate upon which probate has been applied for and completion cannot be take place until probate has been granted.
Services and Construction -
We understand that mains electricity, water and drainage are connected to the property. Heating is via an LP gas fired boiler to radiators. Being a bungalow of painted brick exterior walls under a pitched tiled roof with flat felted additions.
Local Authority -
Council Tax Band ‘C’ payable to Local Authority: East Lindsey District Council, The Hub, Mareham Road, Horncastle, Lincs, LN9 6PH. Tel: 01507 601111.
Energy Performance Certificate -
The property has an energy rating of 47E. The full report is available from the agents or by visiting www.gov.uk/findenergycertificate Reference Number: 0310-2394-9410-2504-8111.
Viewing -
Viewing is strictly by appointment with the Skegness office at the address shown below.
Directions -
Proceed north out of Skegness on the A52 coast road through Ingoldmells taking the second turning right into Chapel St Leonards onto Skegness Road whereupon the property will be found on the right hand side.
What3words -













