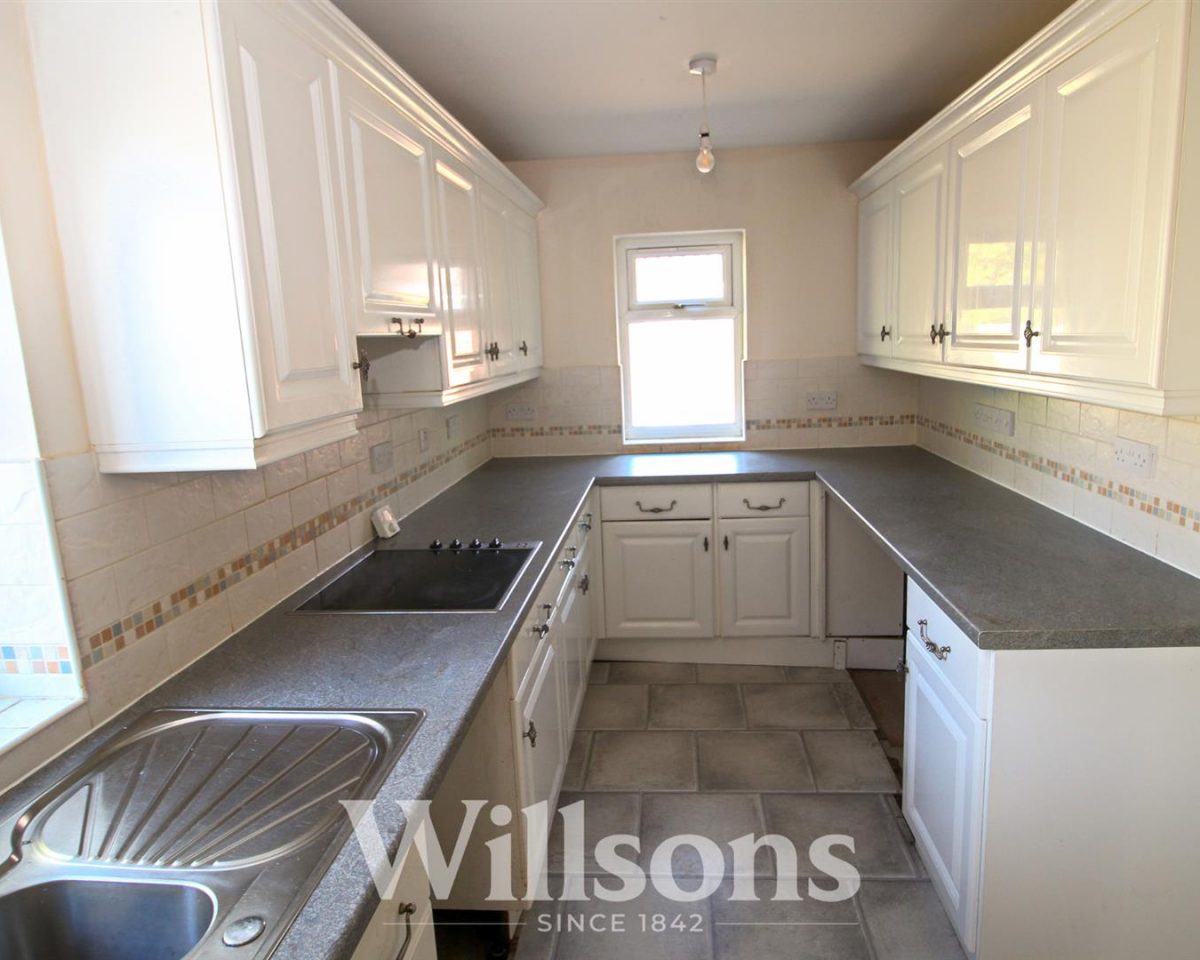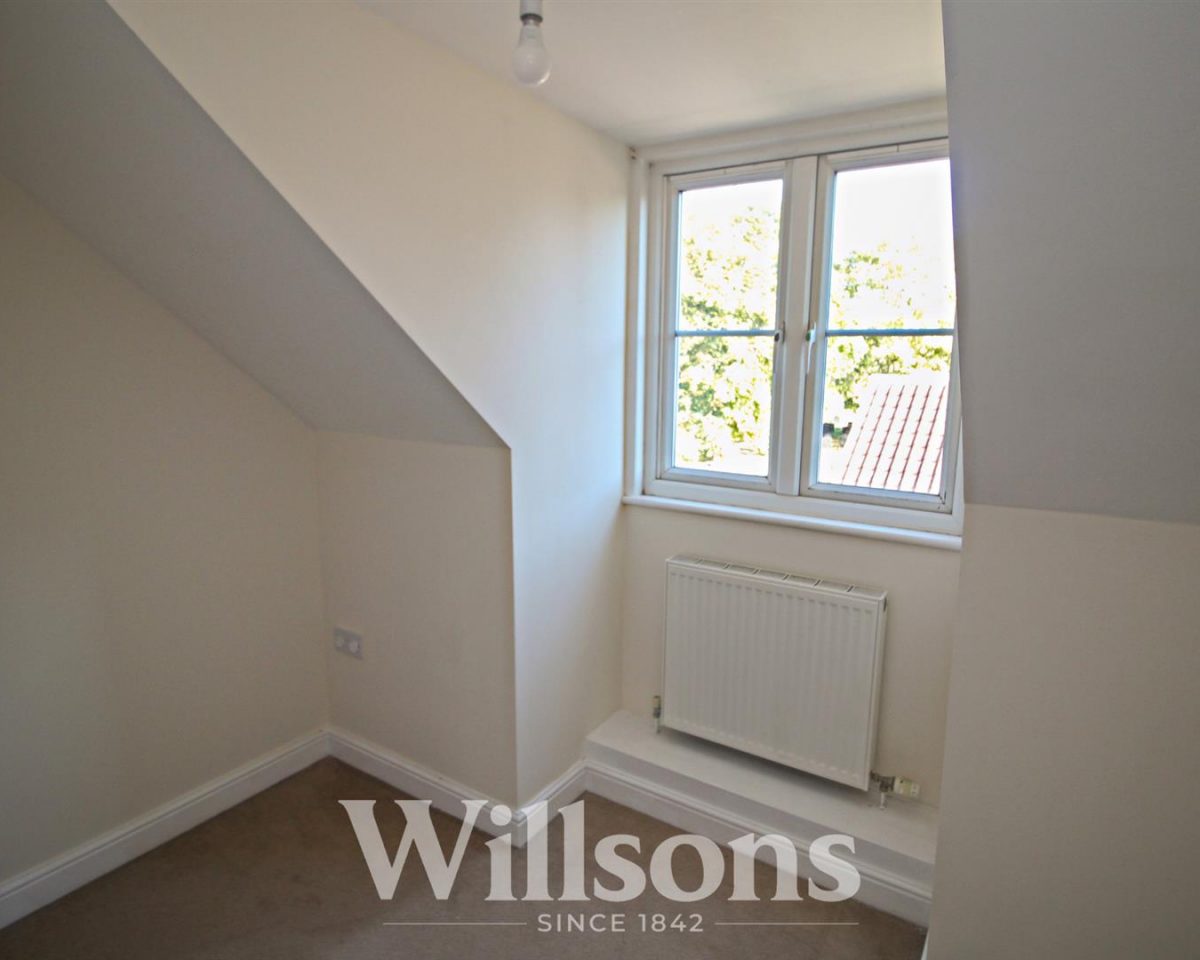Key Features
- Spacious Detached Family House.
- Modern Cul-De-Sac In Village Location.
- Close To The Coast.
- Views Of The Village Church.
- First Floor: Master Bedroom Suite, 2 Bedrooms, Bathroom.
- Ground Floor: Entrance Dining Room, 21' Lounge, Kitchen, Utility, Wetroom.
- Upvc Double Glazed Windows and Doors.
- Oil Fired Central Heating To Radiators.
- Garage, Block Paved Parking, Lawned Garden.
- NO ONWARD CHAIN.
Spacious detached family house on a modern cul-de-sac in this village location, close to the coast, with views of the village church having 3 bedrooms including a master suite, 2 reception rooms, kitchen & utility, ground floor wet room, Upvc double glazed windows and doors, oil fired central heating, garage, block paved parking, lawned garden. NO ONWARD CHAIN.
Accommodation -
Upvc double glazed entrance door opens into:
Reception Hall/Dining Area - 4.50m x 2.90m (14'9" x 9'6")
Having Upvc double glazed rear window, pair of Upvc double glazed side patio doors, radiator, grey laminate effect flooring, opening into:
Lounge - 6.63m x 3.53m/2.49m (21'9" x 11'6"/8'2")
Having 3 Upvc double glazed windows, grey laminate effect flooring, 3 wall light points, ceiling fan/light, TV point, 2 radiators.
Inner Hall -
Upvc double glazed side window, stairs to the first floor, radiator, grey laminate effect flooring.
Ground Floor Shower Room - 1.91m x 1.73m (6'3" x 5'8" )
Having safety floor with sluice, direct shower, wc, was hand basin, tiled walls, radiator, extractor fan, Upvc double glazed side window.
Kitchen - 4.67m x 3.38m/2.16m (15'4" x 11'1"/7'1" )
Equipped with a range of white high gloss wall and base units with worksurfaces incorporating stainless steel single drainer sink with mixer tap, 4 ring electric ceramic hob with concealed hood over, oven unit containing twin electric oven, splash-back tiling, appliance spaces, radiator, 2 Upvc double glazed rear windows, laminate tile effect flooring.
Utility Room - 2.08m x 1.78m (6'10" x 5'10")
Contains the floor mounted oil fired central heating boiler, matching wall cupboards and worksurface, space and plumbing for washing machine, dishwasher and dryer, Upvc double glazed side window, Upvc double glazed rear exterior door, extractor fan, laminate tiled effect flooring.
First Floor Landing -
With loft access, double cupboard.
Master Bedroom Suite: -
Bedroom - 3.51m x 3.25m (11'6" x 10'8")
With part sloping ceiling to 4′, Upvc double glazed rear window, radiator.
Dressing Room - 2.77m x 1.73m (9'1" x 5'8" )
With par sloping ceiling to 4′, Upvc double glazed side window, radiator.
Ensuite - 2.01m x 1.78m (6'7" x 5'10")
Equipped with wc and wash hand basin, cupboard, radiator, half tiled walls, space and plumbing only for a shower cubicle (note: the cubicle and shower have been removed), velux rooflight, radiator, tiled floor.
Bathroom - 2.31m x 1.70m (7'7" x 5'7")
Equipped with bath, vanity wash hand basin with cupboard below, wc, ladder style towel rail, tiled floor, velux rooflight.
Bedroom 2 - 2.49m x 2.44m (8'2" x 8')
With part sloping ceiling to 4′, velux rooflight window, radiator.
Bedroom 3 - 3.53m x 2.74m reducing to 1.68m (11'7" x 9' reduci
With Upvc double glazed side dormer window, radiator.
Exterior -
The property is approached over a block paved parking area with a path leading to the front door and around to the side of the property. A low close boarded fence with gate leads to the rear garden.
Garage - 5.56m x 3.66m (18'3" x 12')
With up and over door, light and power connected, side door.
Gardens -
The side and rear gardens are laid to lawn with a small patio area to the rear and a path leads from the rear garden to St Nicholas Close.
Tenure & Possession -
The property is Freehold with vacant possession upon completion.
Services -
We understand that mains electricity, water and drainage are connected to the property. There is an oil fired central heating system installed at the property.
Local Authority -
Council Tax Band ‘C’ payable to Local Authority: East Lindsey District Council, The Hub, Mareham Road, Horncastle, Lincs, LN9 6PH. Tel: 01507 601111.
Energy Performance Certificate -
The property has an energy rating of 65D. The full report is available from the agents or by visiting www.gov.uk/findenergycertificate Reference Number: 7834-6929-2300-0961-3296.
Viewing -
Viewing is strictly by appointment with the Skegness office at the address shown below.
Directions -
To visit the property proceed north out of Skegness on the A52 coast road through Ingoldmells village towards Chapel St Leonards, at the first set of traffic lights turn left into Church Lane then right at Addlethorpe church into Old Church Road, right again into St Nicholas Close whereupon the property will be found on the right hand side.
What3Words -
banana.restores.roughness




















